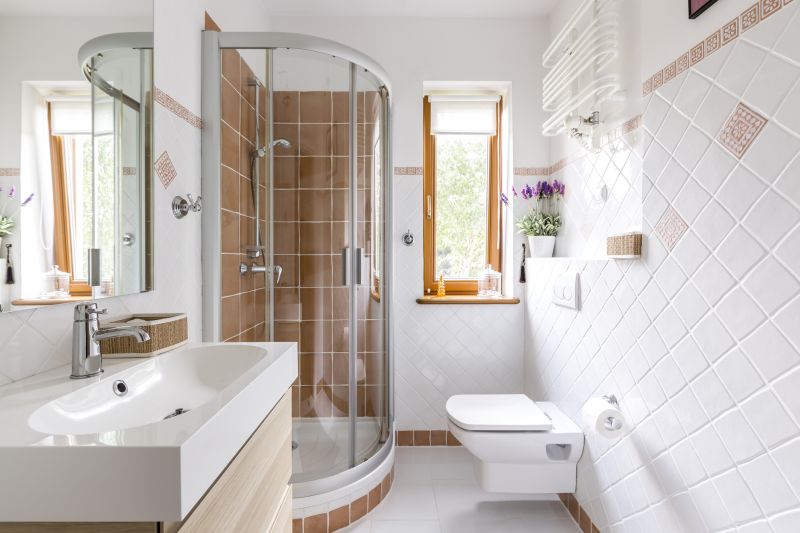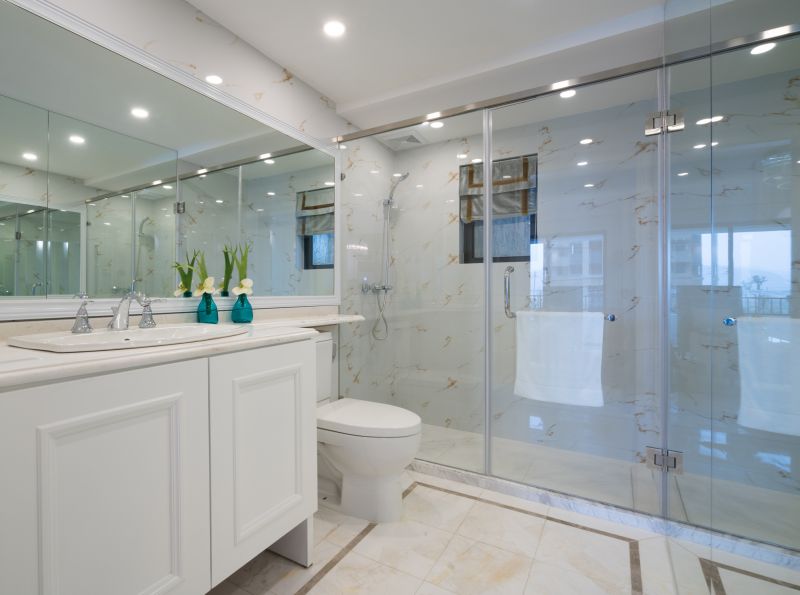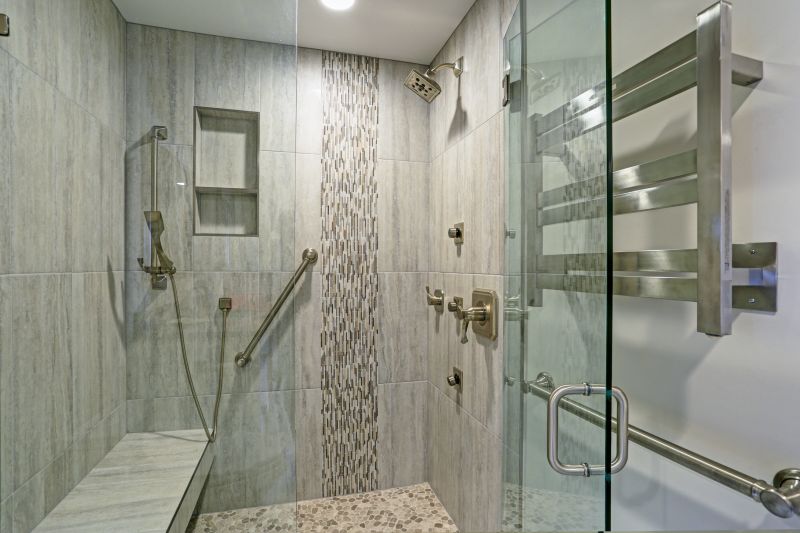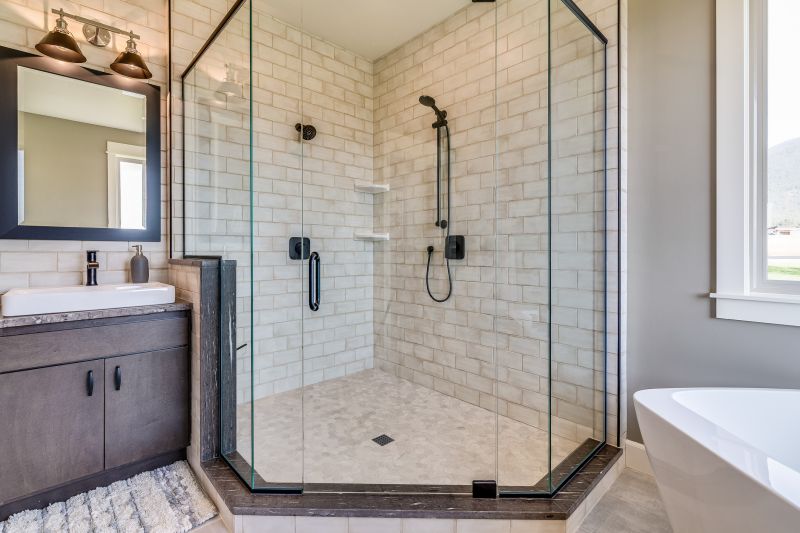Practical Small Bathroom Shower Arrangement Ideas
Designing a shower space in a small bathroom requires careful consideration of layout, style, and functionality. Optimizing limited space while maintaining a comfortable and visually appealing environment can be challenging but achievable with thoughtful planning. Various layouts can maximize the utility of small bathrooms, from corner showers to walk-in designs, each offering unique advantages.
Corner showers utilize two walls to create a compact and efficient shower space. They are ideal for maximizing floor space and can be customized with sliding doors or curtains to suit different styles.
Walk-in showers with frameless glass enclosures create an open feel, making small bathrooms appear larger. They often incorporate built-in niches for storage and minimalistic fixtures to enhance space.

A compact corner shower with clear glass doors fits neatly into a corner, freeing up floor space and providing a sleek, modern look.

Sliding doors save space by eliminating the need for a door swing, making them perfect for tight bathroom layouts.

A walk-in shower featuring a built-in niche offers practical storage without cluttering the small space.

A frameless glass enclosure with minimal hardware enhances the sense of openness in small bathrooms.
| Layout Type | Advantages |
|---|---|
| Corner Shower | Maximizes corner space, ideal for small bathrooms, customizable with various door options. |
| Walk-In Shower | Creates an open feel, enhances accessibility, allows for larger shower area in limited space. |
| Tub-Shower Combo | Provides versatility, suitable for multi-functional bathrooms, space-efficient if designed properly. |
| Glass Enclosure | Visual openness, modern aesthetic, easy to clean and maintain. |
| Curbless Design | Seamless transition, accessible for all, maximizes usable space. |
Lighting also plays a crucial role in small bathroom designs. Bright, well-placed lighting can eliminate shadows and create an illusion of more space. Combining natural light with well-designed artificial lighting ensures the area remains open and welcoming. Ventilation is equally important to prevent moisture buildup, which can be a concern in compact shower areas.



